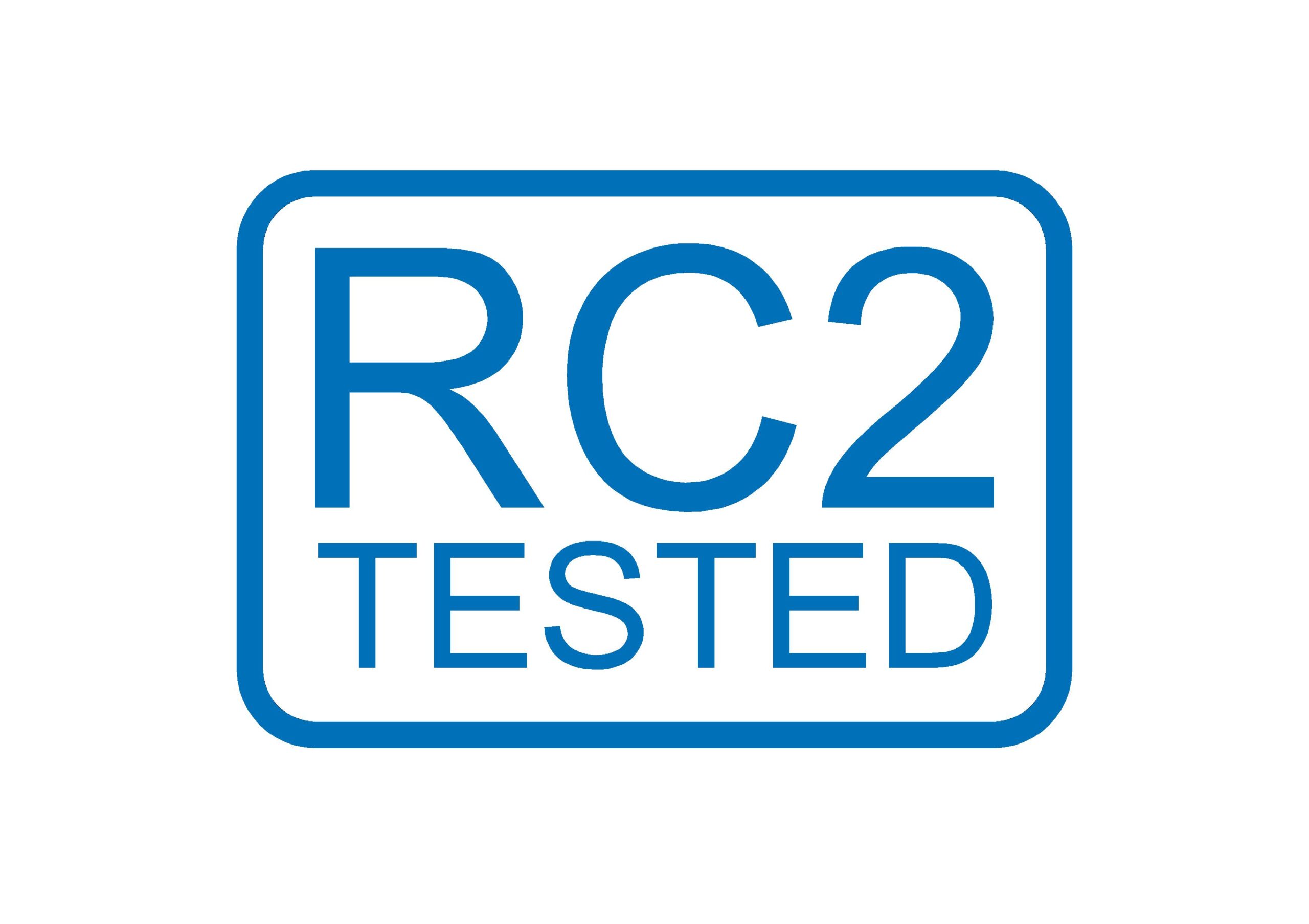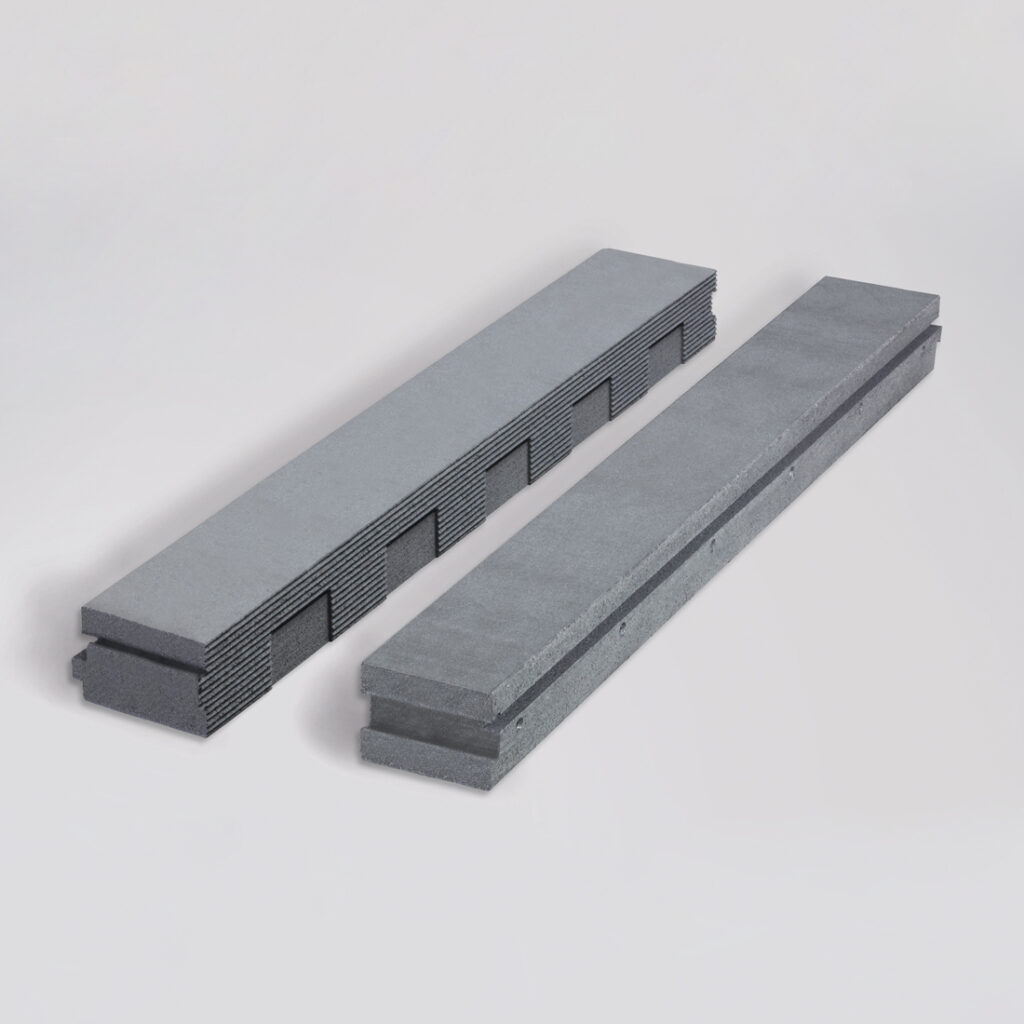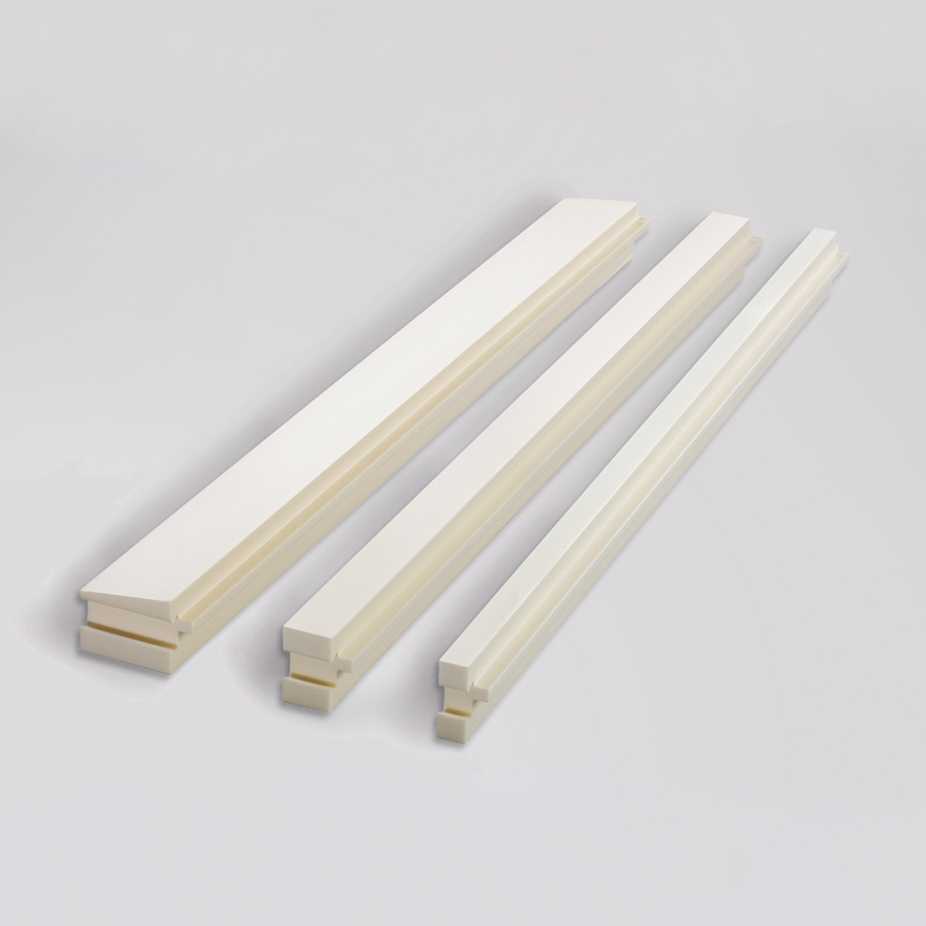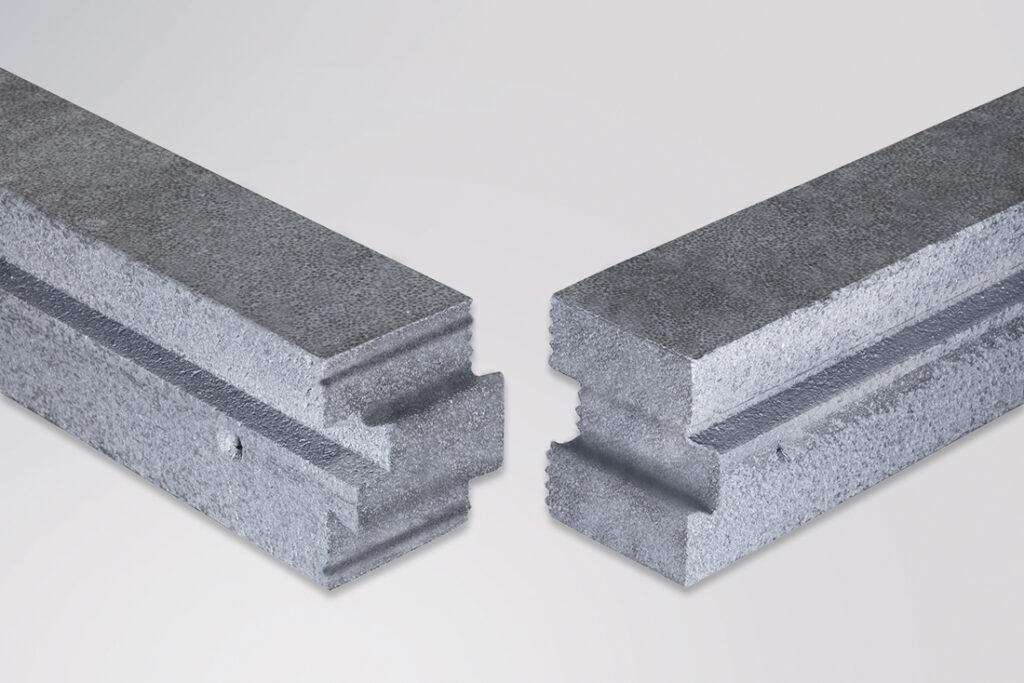




PRODUCT DESCRIPTION
ISO-TOP WINFRAMER “TYPE 3” is a thermal frame made of load-bearing B1 class insulation material Thermapor. The excellent thermal insulation of the moulded profiles guarantees an optimum Ψ-value (Psi) and perfect integration with the external insulation solution of the building. Thanks to the high thermal insulation performance at the perimeter of the opening, the risk of mould growth between the window frame and the wall is eliminated. The ISO-TOP WINFRAMER “TYPE 3” installation system on the external surface of the load-bearing wall offers high load-bearing capacity and load transfer at the same time. With a high density of 150 kg/m³, not only does it provide a very good load bearing capacity with respect to the weight of the window, but the mounting system is strong enough to transfer all other loads securely to the masonry. ISO-TOP WINFRAMER thermo-frame profiles can be further strengthened using aluminium corner brackets. For this purpose, the thermoram is equipped with bracket recesses. Particularly in the case of large elements, this adds a sufficient margin for additional loads and fulfils the requirements of the TRAV and ETB guidelines.
With large elements in particular, this leaves enough scope for increased loads and
fulfilment of the requirements set out in TRAV and the ETB directive.
PRODUCT ADVANTAGES
- windows can be fitted into the outer thermal insulation level
- optimum integration in EWI systems
- air tight connection to the masonry
- optimisation of the Ψ-value thanks to highly heat-insulating insulating profiles
- simple adjustment of length using standard mitre saws
- simple installation thanks to the dovetail connection
- ideal basis for 3-level-sealing with multi-functional joint sealing strips
- excellent for energy-related building renovation
- certified Passive House component phB
- complies with EnEV requirements and the recommendations of the RAL “installation guide”
- can be combined with the system products of the ISO3-WINDOW SEALING SYSTEM
- 10 year performance guarantee*
* On the conditions of the manufacturer (available on request).
Applications
ISO-TOP WINFRAMER “TYPE 3” is used for the installation of windows in the insulation area. Wind suction forces, gravity forces and loads due to use are directly absorbed by the ISO-TOP WINFRAMER thermo frame and transferred to the supporting structure. In order to achieve this, the thermoram is bonded with a WF-SP hybrid polymer based adhesive.
SYSTEM COMPONENTS
manufactured with ISO-TOP FLEX-ADHESIVE WF sealant and fixed with screws. Mechanical fixing of the window frame is carried out with standard eyebolts. Multi-purpose self-expanding gaskets or opening sealing tapes from the ISO³-WINDOW SEALING SYSTEM range are ideal products for sealing windows.

ISO-TOP WINFRAMER SYSTEM PROFILE 80 / 80
The ISO-TOP WINFRAMER thermal frame 80/80 is a window system for installation on the external surface of the load-bearing wall, creating an ideal transition to the external wall insulation system (EWIS). Thanks to the material’s high density of 150 kg/m³, outstanding load bearing capacity and excellent thermal insulation, the thermoraam profile is ideal for installation in window insulation areas. This is especially true for private houses, semi-detached houses and other buildings. ISO-TOP WINFRAMER thermoram 80 is compatible with most window and door systems. These profiles allow the creation of an optimal surface for a perfect sealing of the window joint. Sealing according to EnEV requirements and RAL guidelines, is possible using multi-purpose self-expanding liners or other products from the ISO³- WINDOW SEALING SYSTEM range.

ISO-TOP WINFRAMER SYSTEM PROFILE 120 - 180 / 80
The thermoram profile with depths of 120, 140, 160 and 180 mm and a height of 80 mm is complementary to the 80/80 dimension. More than 80% of standard products can be installed using the two previous dimensions. For ISO-TOP WINFRAMER TYPE 3 thermo frames, aluminium angle brackets can be used to allow for higher loads to be transferred to the masonry. This is an advantage when installing very large and heavy elements using a mounting frame.

ISO-TOP WINFRAMER INSULATING BARS
Typically, the insulation layer (EWIS) protrudes significantly beyond the plane of the window. In order to ensure an excellent connection between the ISO-TOP WINFRAMER thermo-frame profile and the insulation layer, special ISO-TOP WINFRAMER INSULATING BARS can be used. These profiles are available in two standard sizes and also in waterstop design. In addition, we can offer customer-designed profiles and a project solution according to the project requirements.

SYSTEM ADHESIVE ISO-TOP FLEX-ADHESIVE WF
ISO-TOP FLEX-ADHESIVE WF is a high quality, neutral, one-component and permanently elastic sealant based on hybrid polymers. It has been developed for bonding and sealing the ISO-TOP WINFRAMER thermo-frame to the outer surface of the load-bearing wall, allowing a stress-free attachment of the structure. ISO-TOP FLEX-ADHESIVE WF sealant can also be used for bonding and sealing corner joints on both dry and wet surfaces. For more information, please refer to the ISO-TOP FLEX-ADHESIVE WF product sheet.

OPTIMUM LENGTH ADJUSTMENT
For a quick and easy installation, the joints of the thermorams to the masonry wall are sealed using ISO-TOP FLEX-ADHESIVE WF sealant. For this purpose, the pin strip has special adhesive grooves. The right lengths can be prepared at the factory. ISO-TOP WINFRAMER has a longitudinal groove on the outer side to fit the thermal insulation layer. It has a clamping feature to fix the outer insulation profile and a waterstop design profile.

SUPPLEMENTARY ALUMINIUM CONSOLES*
The console brackets, ISO-TOP WINFRAMER on the thermoram, are designed to use aluminium corners for additional rigidity (where required). The aluminium angle bars can be pre-cut to a suitable size and used on site if required. Once the brackets have been glued tightly into the recesses, they can be fixed to the masonry with the thermo-frames during normal installation. This is an advantage, especially when very large elements are to be installed, very high loads are present or other additional requirements are placed on the construction design or on fixings such as TRAV and ETB.
* Available for all dimensions
| Technical data | Standard | Classification |
| ISO-TOP WINFRAMER SYSTEM PROFILES “TYPE 3” | ||
| Material description | EPS-F | |
| Colour | silver grey | |
| Building material class | DIN EN 13501-1 | E |
| Bulk density | 150 kg/m³ ± 10% | |
| Flame retardant | HBCD – free flame retardant | |
| UV light stability | at least 6 months direct weathering during the construction phase | |
| Compatibility with adjacent building materials | internal | requirements fulfilled |
| Compatibility with salt water | resistant | |
| Compatibility with hydrochloric acid (10%) | resistant | |
| Compatibility with caustic soda (10%) | resistant | |
| Air permeability coefficient | DIN EN 12114 | a = 0,00 m³/[h*m*(daPa)ⁿ] |
| Thermal conductivity | DIN EN 12667 | λ = 0,040 W/m*K |
| Form stability under thermal load | -40°C to +85°C | |
| Temperature stability range | ISO 75-1 | long term +85°C |
| Ageing resistance | resistant to decay, non-rotting | |
| Bending resistance | DIN EN 12089 | ≥ 650 kPa |
| Shearing stress | DIN EN ISO 14130 | X = 0,217 N / mm² |
| Creep characteristics at 20 % and 60 % | Em = 0.68 0/00 kuni 5.2 0/00 | |
| Water absorption (28 days storage) | DIN 12087 | ≤ 1.5 Vol. % |
| Water vapour diffusion resistance μ | DIN EN ISO 12572 | < 500 |
| Waste code | 170604; 170904 | |
| Dimension tolerance | DIN 7715 T5 P3 | requirements fulfilled |
| Shelf life | 2 years | |
| ISO-TOP WINFRAMER INSULATING BARS | ||
| Material description | XPS polystyrene | |
| Colour | light blue | |
| Building material class | DIN 4102 | B1 |
| Thermal conductivity | DIN EN 12667 | λ = 0,034 W/m*K |
| Resistance | usual construction materials, except solvents |
DELIVERY RANGE
| Type description | Length | Width | Height | Load transfer |
| ISO-TOP WINFRAMER SYSTEM PROFILE 70/80 | 1200 mm | 70 mm | 80 mm | 200 kg/m |
| ISO-TOP WINFRAMER SYSTEM PROFILE 80/80 | 1200 mm | 80 mm | 80 mm | 200 kg/m |
| ISO-TOP WINFRAMER SYSTEM PROFILE 100/80 | 1200 mm | 100 mm | 80 mm | 200 kg/m |
| ISO-TOP WINFRAMER SYSTEM PROFILE 120/80 | 1200 mm | 120 mm | 80 mm | 200 kg/m |
| ISO-TOP WINFRAMER SYSTEM PROFILE 140/80 | 1200 mm | 140 mm | 80 mm | 200 kg/m |
| ISO-TOP WINFRAMER SYSTEM PROFILE 160/80 | 1200 mm | 160 mm | 80 mm | 200 kg/m |
| ISO-TOP WINFRAMER SYSTEM PROFILE 180/80 | 1200 mm | 180 mm | 80 mm | 200 kg/m |
| ISO-TOP WINFRAMER SYSTEM PROFILE 200/80 | 1200 mm | 200 mm | 80 mm | 200 kg/m |
| ISO-TOP WINFRAMER INSULATING BARS | 1200 mm | width/height: 30/80; 50/80 | ||
| ISO-TOP FLEX-ADHESIVE WF | for fixing on the wall and sealing the system joints | |||
| ISO-TOP ALUMINIUM CONSOLES | 70/80; 80/80; 100/80; 120/80; 140/80; 160/80; 180/80; 200/80 | |||
Details and information presented in this document are based on the best knowledge available at the time. They are intended for general information purposes, and it is recommended that users conduct their own tests under their specific conditions to ensure the product’s suitability for its intended use. No definitive guarantee or liability can be given regarding the details or the absolute completeness of the information provided in these guidelines. We reserve the right to improve or modify technical specifications and information without prior notice.