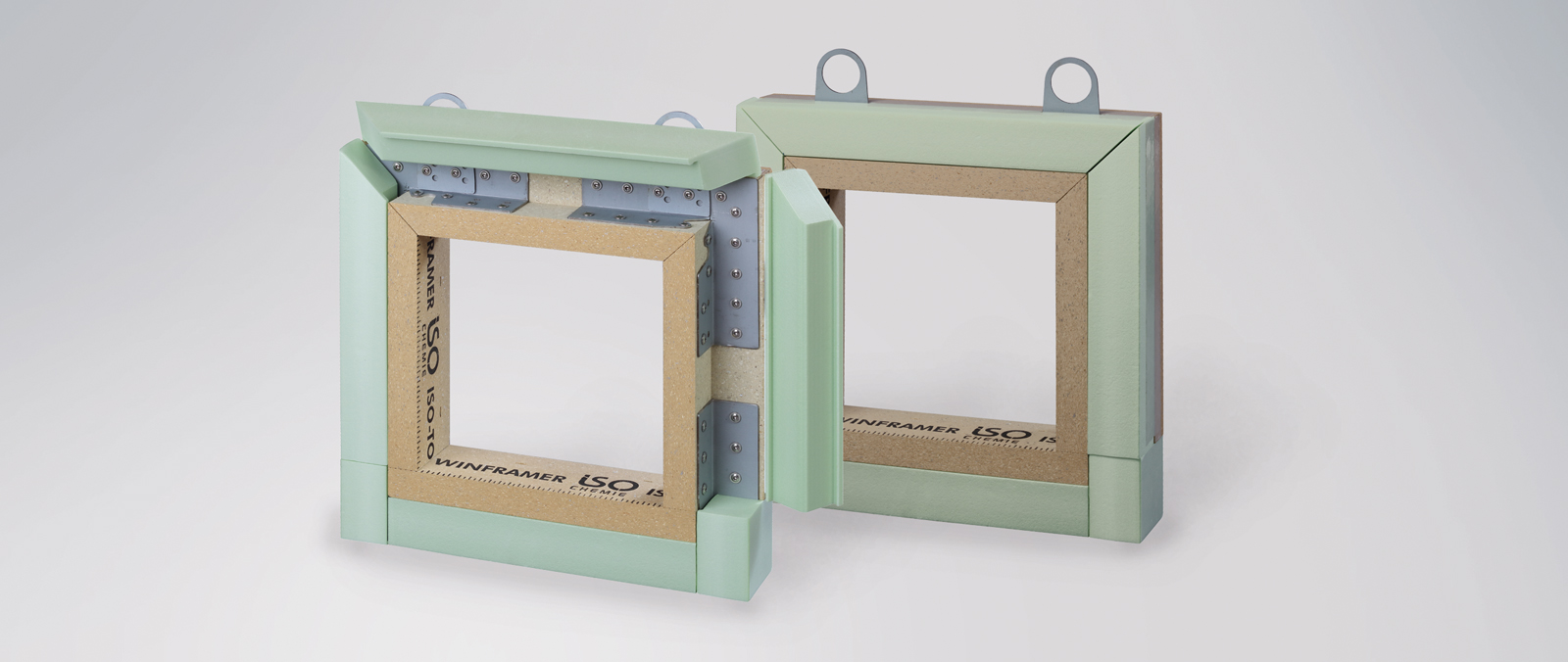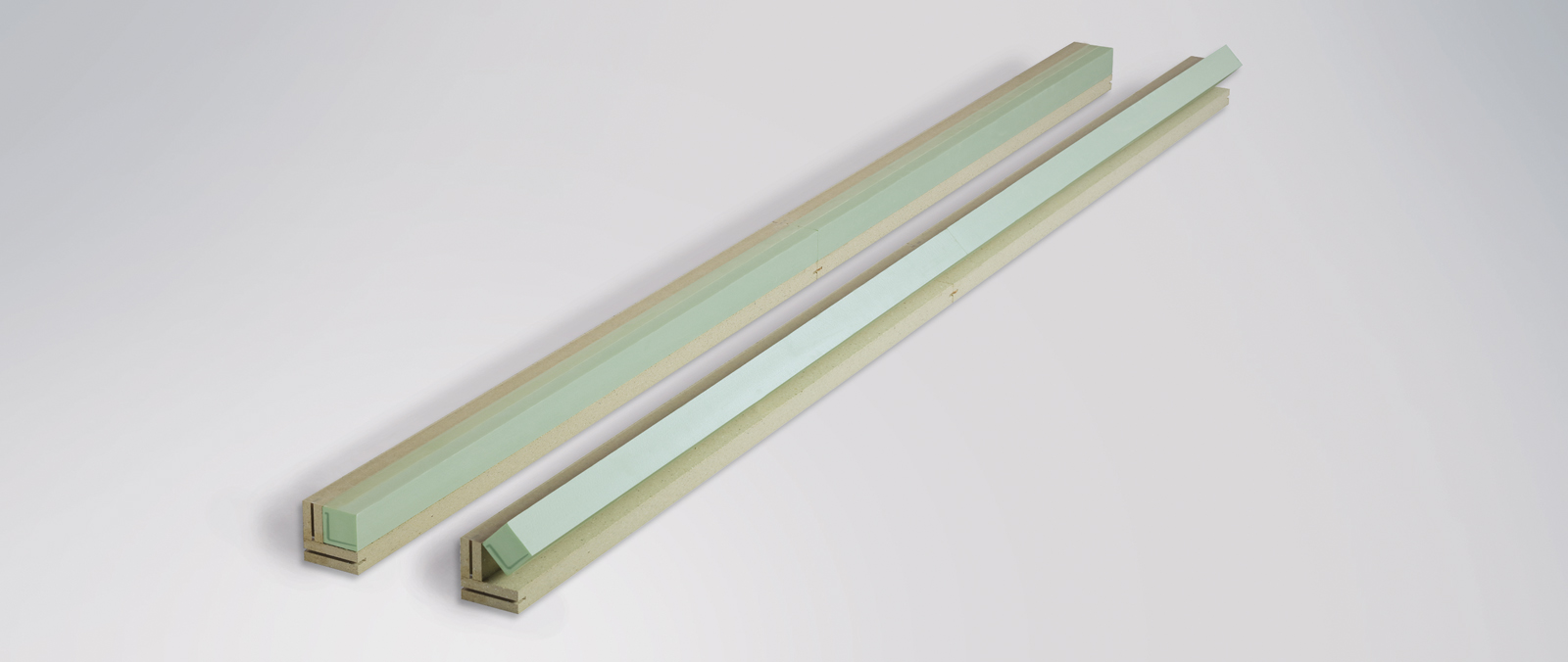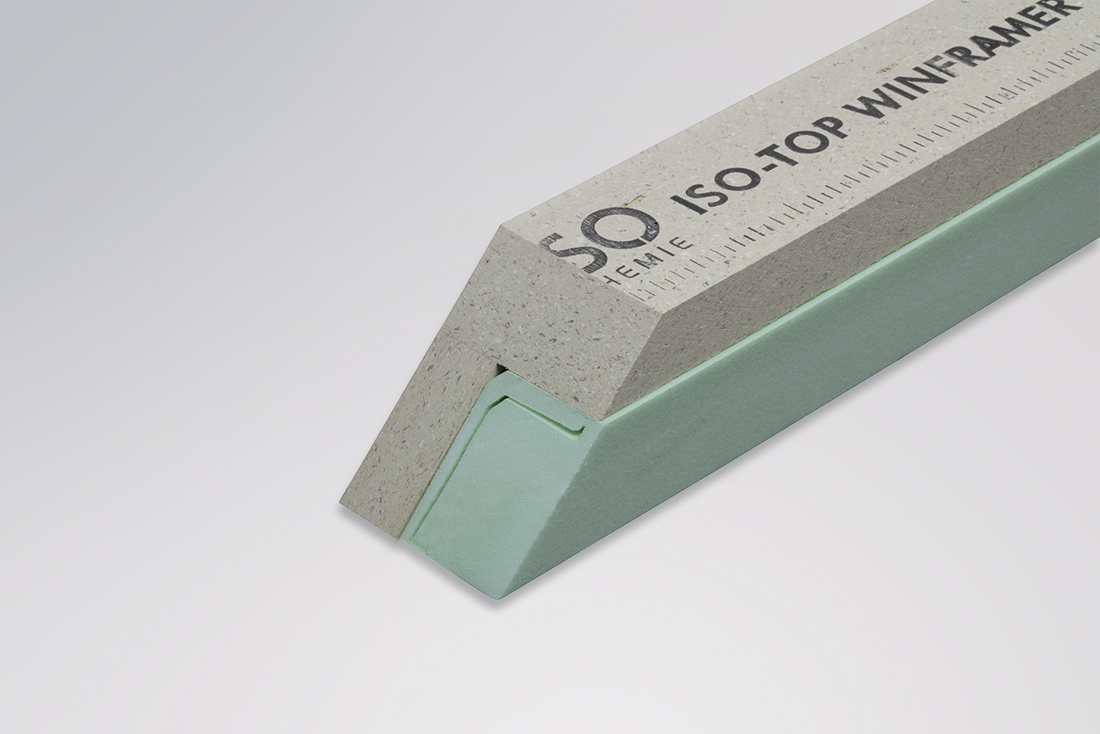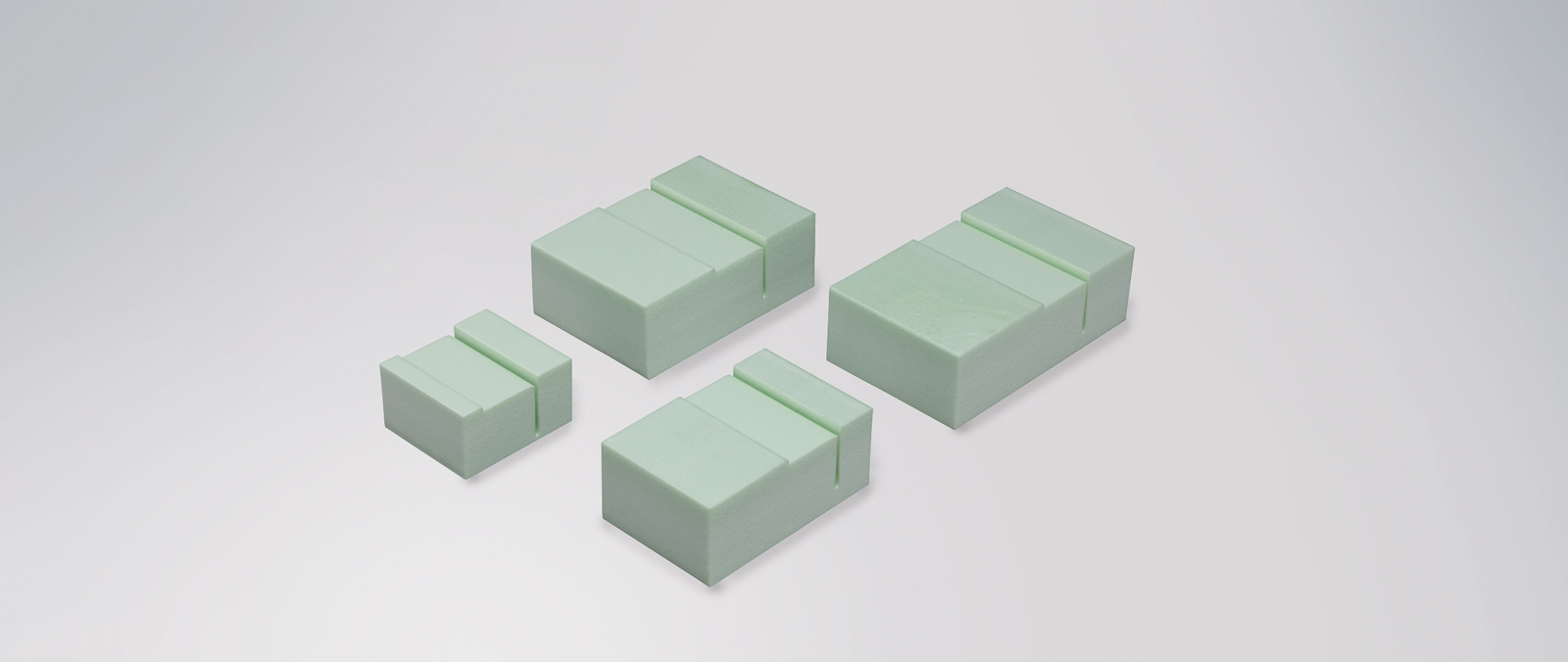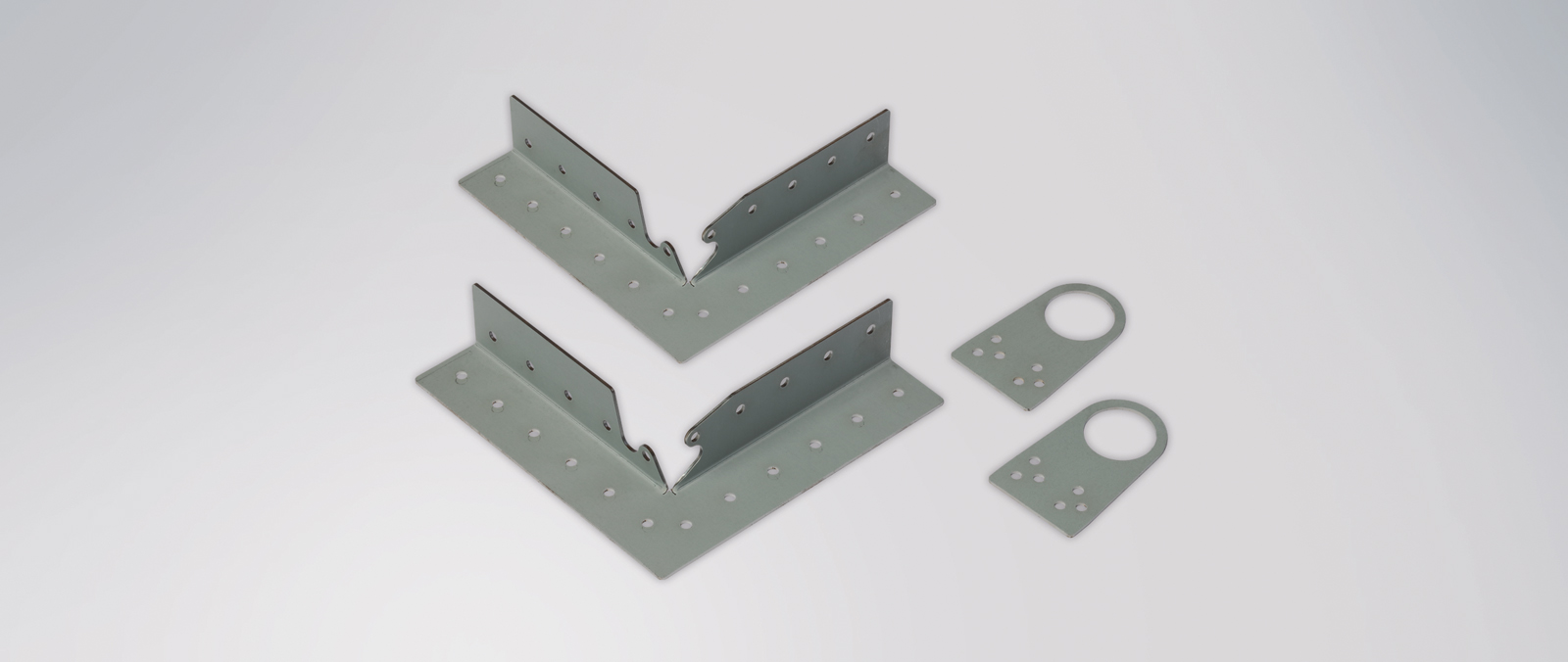ISO-TOP WINFRAMER „TYPE 1“ PREFAB
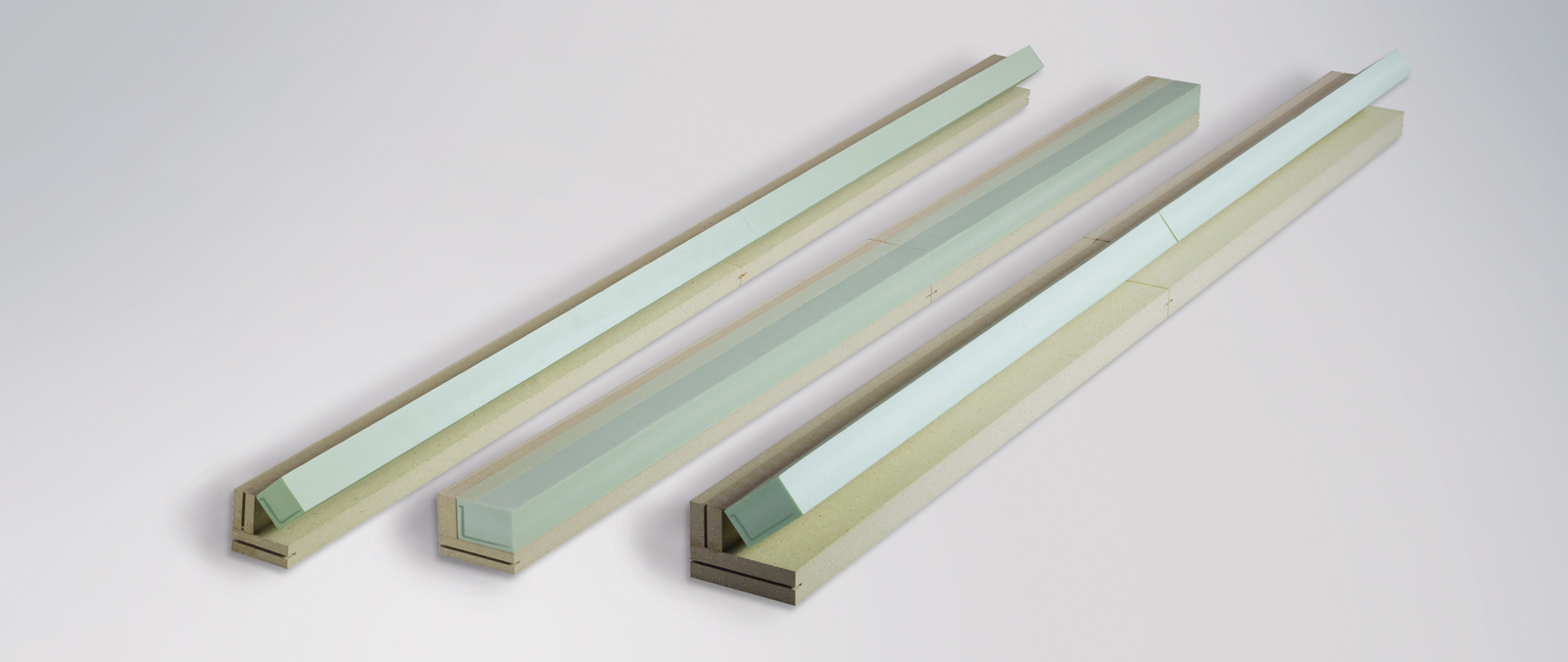
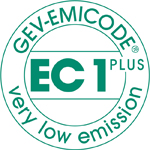 |  |  | 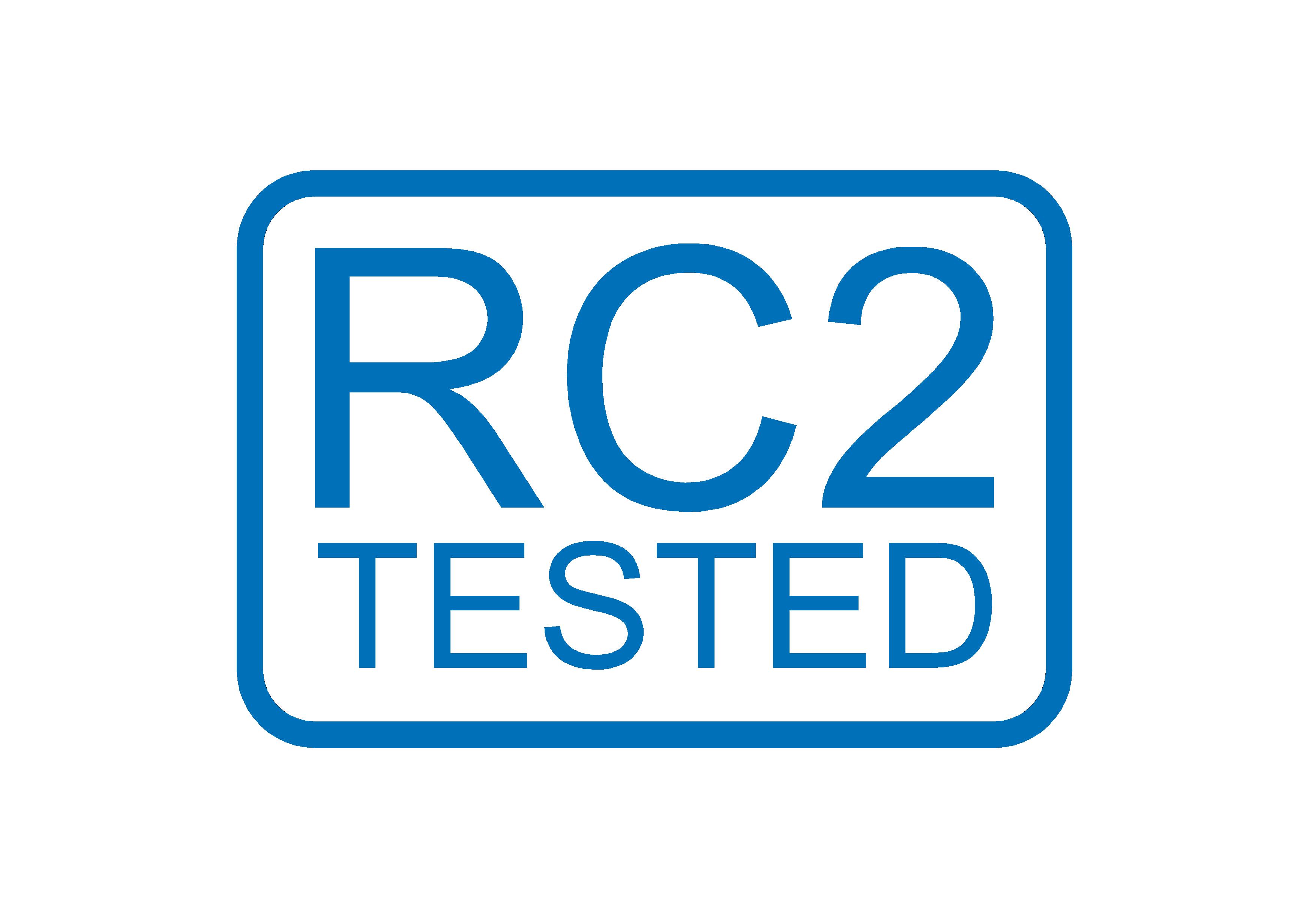 |  | 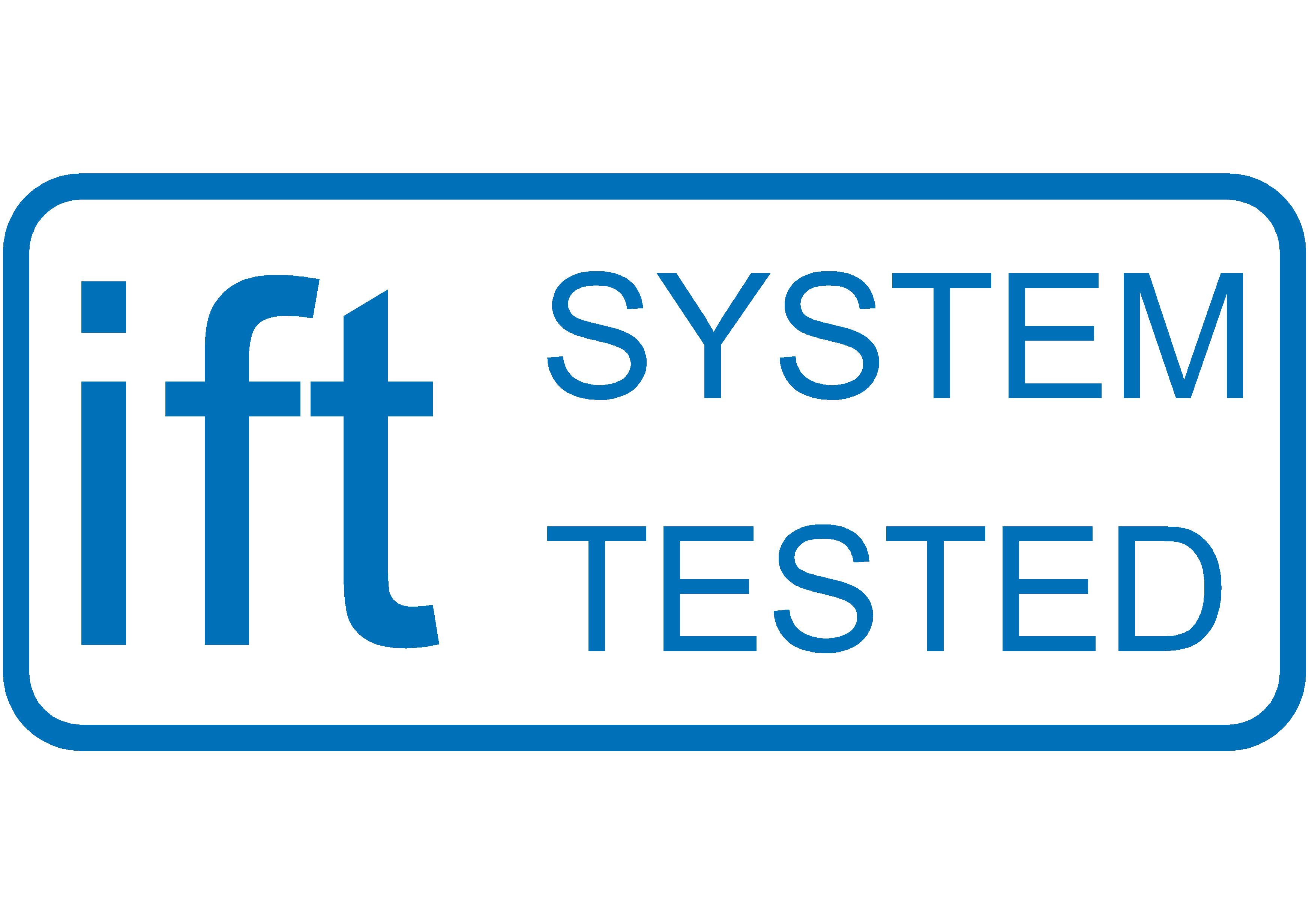 |  | |
APPLICATION | ||
| The IN FRONT OF WALL INSTALLATION SYSTEM ISO-TOP WINFRAMER „TYPE 1“ PREFAB can be used for the complete in front of wall installation with a window element as a closed frame system. The four individual parts of the frame are delivered with a building-specific cut length of up to 3,600 mm and mechanically connected using specially developed ISO-TOP WINFRAMER CORNER CONSOLES made of metal. Optionally available ISO-TOP WINFRAMER CRANE EYELETS allow ready-to-assemble facade elements comprising a supporting frame element and window frame to be transported to the installation location and lifted to the respective installation spot by crane. | The „TYPE 1“ PREFAB is glued to the outside masonry all the way round the window opening first using the system adhesive ISO-TOP FLEX-ADHESIVE WF and then screwed in place. The requirement of using ETA-tested attachment systems to match the outside masonry and the edge projection specifications applies here too. Subsequently, a segment of the movable insulating core is partially broken out via a pre-designed break-off line to positively fit the corner consoles and then fixed using a few adhesive points. The insulating core guarantees reliable integration in the EWIS by reducing thermal bridges. |
SYSTEM COMPONENTS |
| Technical data | Standard | Classification |
| ISO-TOP WINFRAMER SYSTEM BRACKETS “TYPE1”, “TYPE 1” PREFAB and SYSTEM BOARDS | ||
| Material description | PUR composite | |
| Colour | beige | |
| Building material class | DIN EN 13501-1 | E |
| Building material approval | Z-23.11-2014 | |
| Thermal conductivity | DIN EN 12667 | λ = 0,096 W/m*K |
| Average U-value: finish 80 / 80 | U = 0,51 W/m2*K; | |
| Average U-value: finish 140 / 90 | U = 0,27 W/m2*K; | |
| Average U-value: finish 200 / 110 | U = 0,2 W/m2*K | |
| Sound reduction | depending on the sound insulation class of the construction element / window up to 50 dBA in the joint | |
| Temperature stability range | -50°C to +100°C | |
| Ageing resistance | resistant to rotting, non-rotting | |
| Humidity resistance | high humidity resistance / resistant to mould and termites | |
| Dimensional stability | high dimensional stability even with natural weathering | |
| Load transfer | 200 kg/m depending on wall substrate and projection* | |
| Shelf life (system brackets, system boards and insulating core) | 2 years | |
| Technical data: insulating core | Standard | Classification |
| Material description | XPS | |
| Building material class | DIN 4102 | B1 |
| Thermal conductivity | DIN EN 12667 | λ = 0,034 W/m*K |
| Resistance | usual construction materials, except solvents |
| *Our STATIC-TOOL is available for detailed preliminary dimensioning. |
| Type description | Length | Width | Height | Load transfer |
| ISO-TOP WINFRAMER SYSTEM BRACKET “TYPE 1” PREFAB 80/80 | 3600 mm | 80 mm | 80 mm | 200 kg/m |
| ISO-TOP WINFRAMER SYSTEM BRACKET “TYPE 1” PREFAB 90/80 | 3600 mm | 90 mm | 80 mm | 200 kg/m |
| ISO-TOP WINFRAMER SYSTEM BRACKET “TYPE 1” PREFAB 120/90 | 3600 mm | 120 mm | 90 mm | 200 kg/m |
| ISO-TOP WINFRAMER SYSTEM BRACKET “TYPE 1” PREFAB 140/90 | 3600 mm | 140 mm | 90 mm | 200 kg/m |
| ISO-TOP WINFRAMER SYSTEM BRACKET “TYPE 1” PREFAB 160/110 | 3600 mm | 160 mm | 110 mm | 200 kg/m |
| ISO-TOP WINFRAMER SYSTEM BRACKET “TYPE 1” PREFAB 180/110 | 3600 mm | 180 mm | 110 mm | 200 kg/m |
| ISO-TOP WINFRAMER SYSTEM BRACKET “TYPE 1” PREFAB 200/110 | 3600 mm | 200 mm | 110 mm | 200 kg/m |
| ISO-TOP WINFRAMER INSULATING BLOCKS | width/height: 80/80; 90/80; 140/90; 160/110; 180/110 and 200/110 mm; length 50 mm (80/80; 90/80) and 60 mm (140/90; 160/110; 180/110; 200/110) | |||
| ISO-TOP FLEX-ADHESIVE WF | for fixing on the wall and sealing the systemjoints | |||
| Product Data Sheet |


